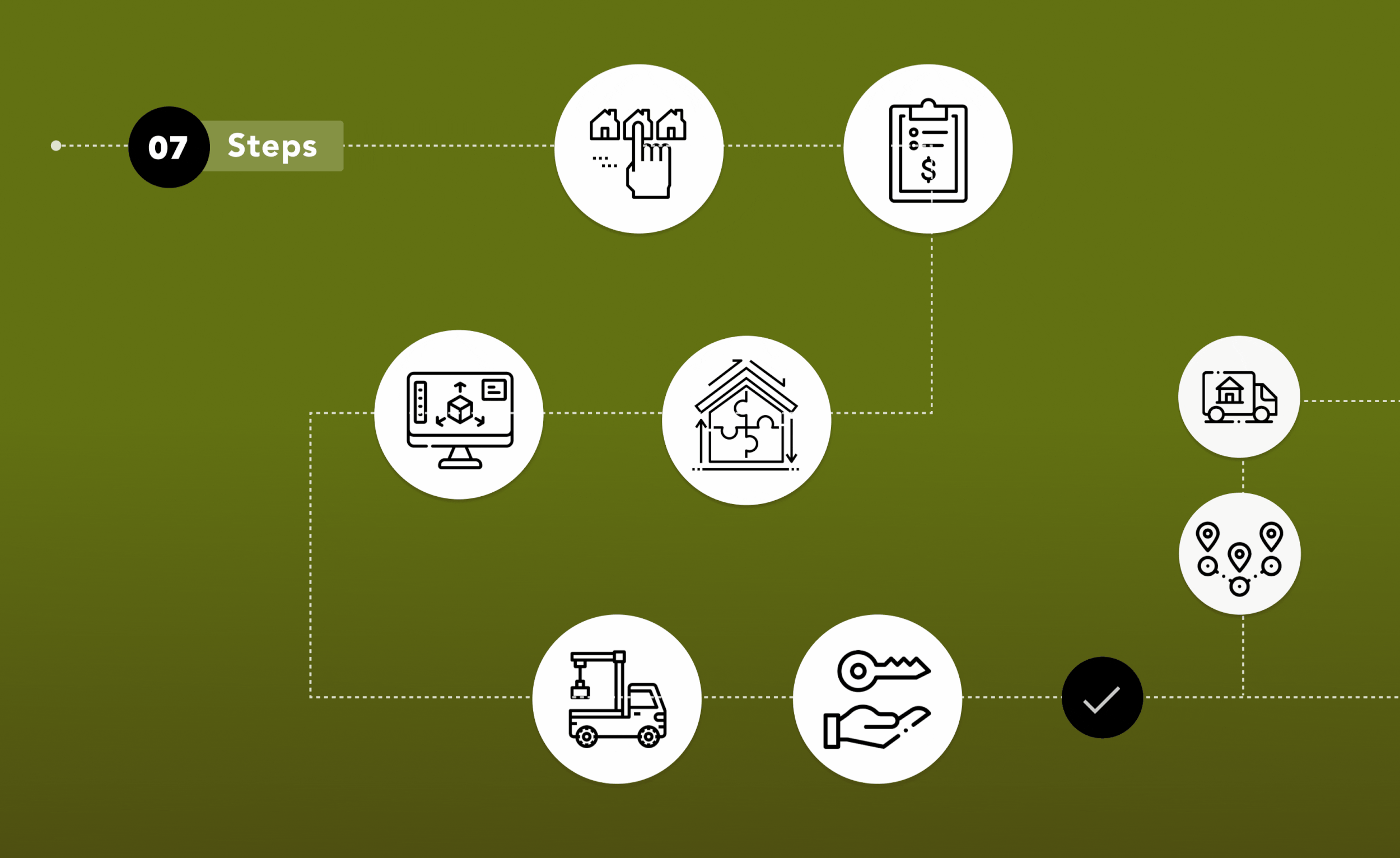W080A
Work Space 80A
Footprint
80 m²
Open plan work or learn space for up to 30 students, with store & office area.
75 m2 internal floor area
Built-in 10 days
Sustainable, high-performance materials
Thermal & acoustic comfort
CLT walls with choice of external cladding
Offgrid, hybrid & mains services options
Relocatable
Available From
BOX (building envelope):
R709,000 ex. VAT
Fixtures, Fittings & Decked Access *:
R55,000 ex. VAT
Logistics Allowances
Gauteng: 3-5%
Rest of South Africa: 5-10%
Outside South Africa: 10-20%
Plan View
All design & engineering
Supply & installation
Standard BOXA electrical specification
Certificates of Compliance (Electricity & plumbing as relevant))
Internal white painted wall finish (Polycare walls), treated CLT internal face (timber walls)
Turnkey handover
12 month warranty on workmanship
Enabling, landscaping and site works (if required)
Specialist / additional footings and structural specifications required for ground conditions with unsuitable bearing capacity
Additional roof / structural specifications for high wind & extreme weather prone areas or other relevant environmental or site conditions.
Electrical & sanware fittings not included in standard BOXA specification
Decking and access ramps
Local authority approvals, planning submissions and consent
Furniture & Joinery
Electrical, water and sewer connections







