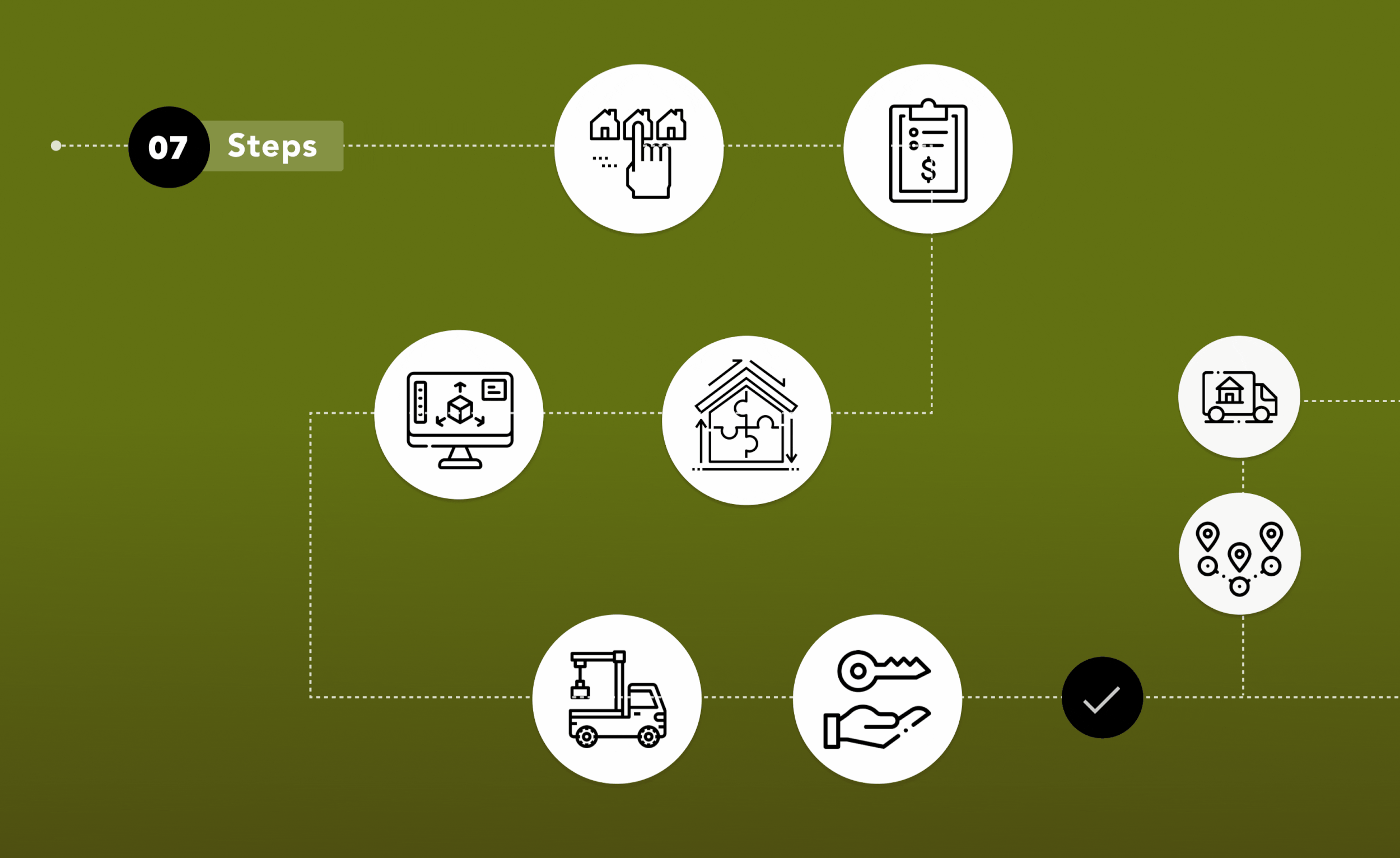L036A
Leisure Space 36A
Footprint
36 m²
Open plan luxury tented space.
Fully glazed bedroom area
Open-air luxury bathroom
Generous front deck
Double layer insulated UV protected canvas roof
Integrated insect mesh
Built-in 7 days
Cross Laminated Timber (CLT) or Polyblock walls
Off-grid, hybrid & mains services options
Available From
BOX (building envelope):
R580,000 ex. VAT
Fixtures, Fittings & Decking / Access:
R78,000 ex. VAT
Logistics Allowances
Gauteng: 3-5%
Rest of South Africa: 5-10%
Outside South Africa: 10-20%
Plan View
All design & engineering
Supply & installation
Certificates of Compliance (Electricity & plumbing as relevant)
Internal white painted wall finish (Polycare walls), treated CLT internal face (timber walls)
Doors / windows / flashing colour options (within standard colour specification)
All electrical & sanware fittings (to standard BOXA specification)
Electrical, water and sewer connections (client to bring connections within 2m of unit)
Decking and access ramps (as shown on plan)
Turnkey handover
12 month warranty on workmanship
10 year guarantee on insulated canvas roof
Enabling, landscaping and site works (if required)
Off-grid technologies (rainwater harvesting, solar etc)
Specialist / additional footings and structural specifications required for ground conditions with unsuitable bearing capacity
Additional roof / structural specifications for high wind & extreme weather prone areas or other relevant environmental or site conditions.
Local authority approvals, planning submissions and consent
Furniture & Joinery







